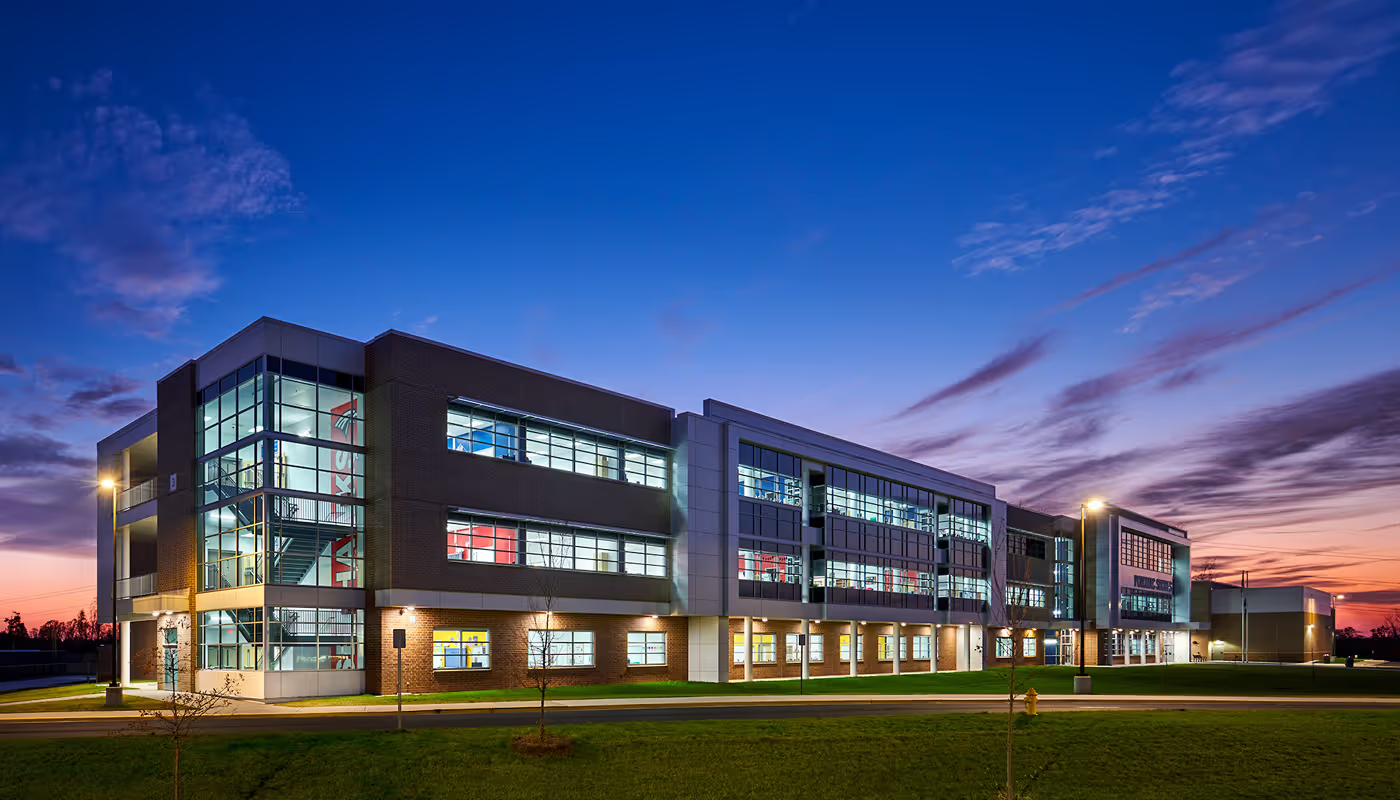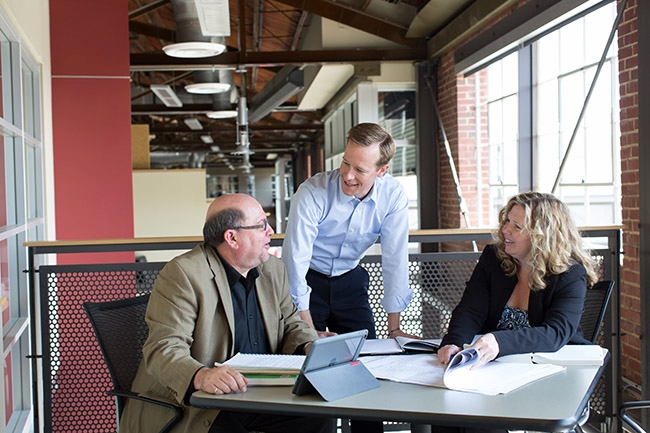Most municipalities face the same dilemma: aging fire stations need replacement, but designing each facility from scratch drains budgets and produces inconsistent results. When Hanover County Fire and EMS approached this challenge, they transformed their first new station in 15 years into something more powerful: a prototype that now guides development across 17 facilities while protecting firefighter health and reducing long-term costs.
Station 17’s evolution from single project to countywide standard offers practical lessons for any municipality planning fire facilities. The 15,500-square-foot design balances three competing demands: operational efficiency, cancer prevention, and the flexibility to adapt across rural and suburban sites.
The Practical Case for Prototypes
“After more than a decade designing fire stations throughout Virginia, I’ve learned that successful facilities require more than architectural solutions—they need complete operational buy-in,” said Managing Principal Chris Roman. “When Hanover County approached us for Station 17, it evolved from a single station into a prototype because we recognized recurring themes: the need for consistency across multiple facilities, the transition from volunteer to combination staffing, and most critically, the integration of cancer prevention into the building’s DNA,” he added.
Hanover County knew multiple stations would need replacement within five years, with more renovations planned beyond that timeline. Rather than designing each separately, they invested extra time developing Station 17 into a repeatable framework. This decision already paid dividends: Station Four adapted the prototype to a rural site in months rather than years, saving design fees while maintaining consistency that enhances firefighter safety during transfers between facilities.
The prototype addresses Hanover County’s transition from volunteer to combination staffing. The department hired its first career operational staff in the late 1990s and now employs about 280 career members alongside volunteers. Facilities built for occasional volunteer response now house 24/7 career crews alongside volunteer members. The prototype accommodates both groups equally, avoiding the mistake of designing exclusively for one staffing model.
Cancer Prevention Through Mandatory Design
Four firefighter deaths from occupational cancer in 10 years drove Hanover County’s most important design decision: making decontamination mandatory. The decon corridor creates a one-way path between the apparatus bay and living quarters. Returning crews cannot bypass this sequence: gear lockers, extractors, then showers stocked with mounted soap dispensers and station-labeled clothing.
“The decontamination corridor isn’t just adjacent to the apparatus bay; it’s positioned to be almost unavoidable,” Roman explained.
This layout reduces decontamination time to 30 to 45 minutes versus hours under old methods. More importantly, it eliminates excuses. Tiered lockers contain clean clothes marked “Station 17 Decon” for personnel lacking changes. The mandatory flow pattern forces compliance with decontamination protocols.
The hot-warm-cold zone separation extends throughout. Drive-through bays use rail-mounted exhaust capture systems with hoses attaching on consistent sides. Every apparatus hooks up identically whether at Station 17’s suburban location or Station Four’s farmland site. The design accepts longer walks from sleep quarters to apparatus bays as worthwhile trade-offs for carcinogen separation.
Addressing Daily Operational Problems
Individual bunk rooms with transverse lockers solve a problem every 24/7 department knows: personnel transfers. With staffing adjustments occurring daily at seven a.m., firefighters constantly need gear from lockers without waking colleagues. Station 17’s double-sided lockers open to hallways on top while bottom sections slide both directions. Soft-close hinges prevent slamming.
Station alerting systems notify personnel on assigned units only. Engine crews sleep through medical calls while medics rest during fire responses. Moseley’s team measured standard storage tubs to ensure beds provided clearance underneath, preventing the universal fire station sight of plastic bins stacked in doorways.
The exercise room’s glass wall to the day room serves dual purposes: monitoring solo workouts and reinforcing that fitness constitutes essential duty. Equipment standardization means when someone reports a broken treadmill, facilities staff know the exact replacement model and benefit from streamlined vendor contracts and reduced costs.
Built-in Flexibility
Station Four proved the prototype’s adaptability. “The real innovation isn’t the layout itself—it’s creating a framework flexible enough to adapt from suburban Station 17 with three bays to rural Station Four with four bays and technical rescue capabilities, while maintaining those non-negotiable health and safety elements,” Roman noted.
The rural facility expanded to four apparatus bays, 12 sleep rooms, and houses technical rescue vehicles including a rescue, tanker, and swift water unit. The kitchen and day room grew 10 feet for additional personnel, yet the decontamination sequence remained unchanged.
[spotlight]
When initial land constraints threatened Station Four, Moseley demonstrated three configurations showing how core elements could reorganize while preserving hot-cold zone progression. These drawings helped secure additional acreage: landowners understood exactly what the department needed.
The prototype plans for 20-year build-out from day one. Station 17 includes three apparatus bays though two would suffice currently. Two nursing homes operate nearby; a third would dramatically increase call volume. Building for future capacity costs less than explaining to county commissioners why their new station already needs expansion.
Specifications That Save Money
Material choices balance durability with maintenance reality. Commercial cooking equipment withstands shift after shift of firehouse meals. But dishwashers and refrigerators remain residential grade. Facilities staff can replace them same-day from local suppliers rather than waiting weeks for commercial units.
After Station 17's first months, the department chose stained concrete apparatus floors with colored drive lanes. The switch from recessed walk-off mats to service-cleaned Cintas mats eliminated carpet replacement problems. Day rooms now feature porcelain tile instead of carpet squares that showed wear within months.
Standardization extends to paint colors, tile selections, exercise equipment, even grills (Traeger smoker-grill combination plus Blackstone griddle with natural gas hookup to eliminate propane logistics). When maintenance receives work orders, staff know exactly what to order. Bulk purchasing and vendor relationships reduce per-unit costs.
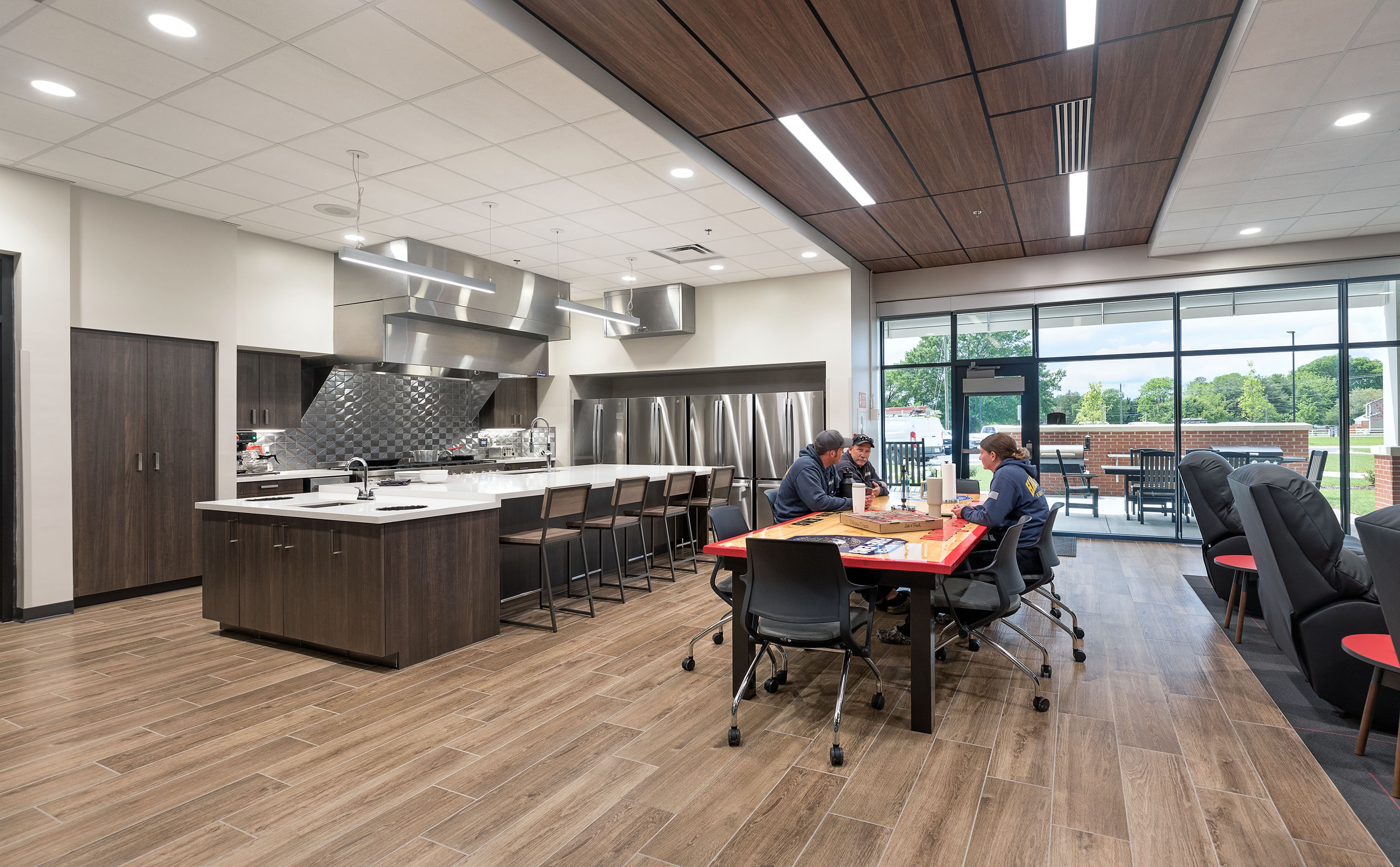
Lessons from Initial Operations
Station 17 operated for nine to 10 months before Station Four went to bid. That period informed several improvements. Showers constrained by prefabricated pan sizes gave way to full-height tile installations. Floor outlets now dot day rooms where officers complete reports while remaining present with crews. The washroom shrank, reallocating square footage to offices.
The most valuable feedback came from firefighters themselves. Hanover County’s peer fitness group specified gym equipment. Crews requested specific tie-off points for rope rescue and ladder training. Personnel explained why transverse lockers mattered more than larger bathrooms. This input shaped a prototype that works for those who use it daily, not just those who visit occasionally.
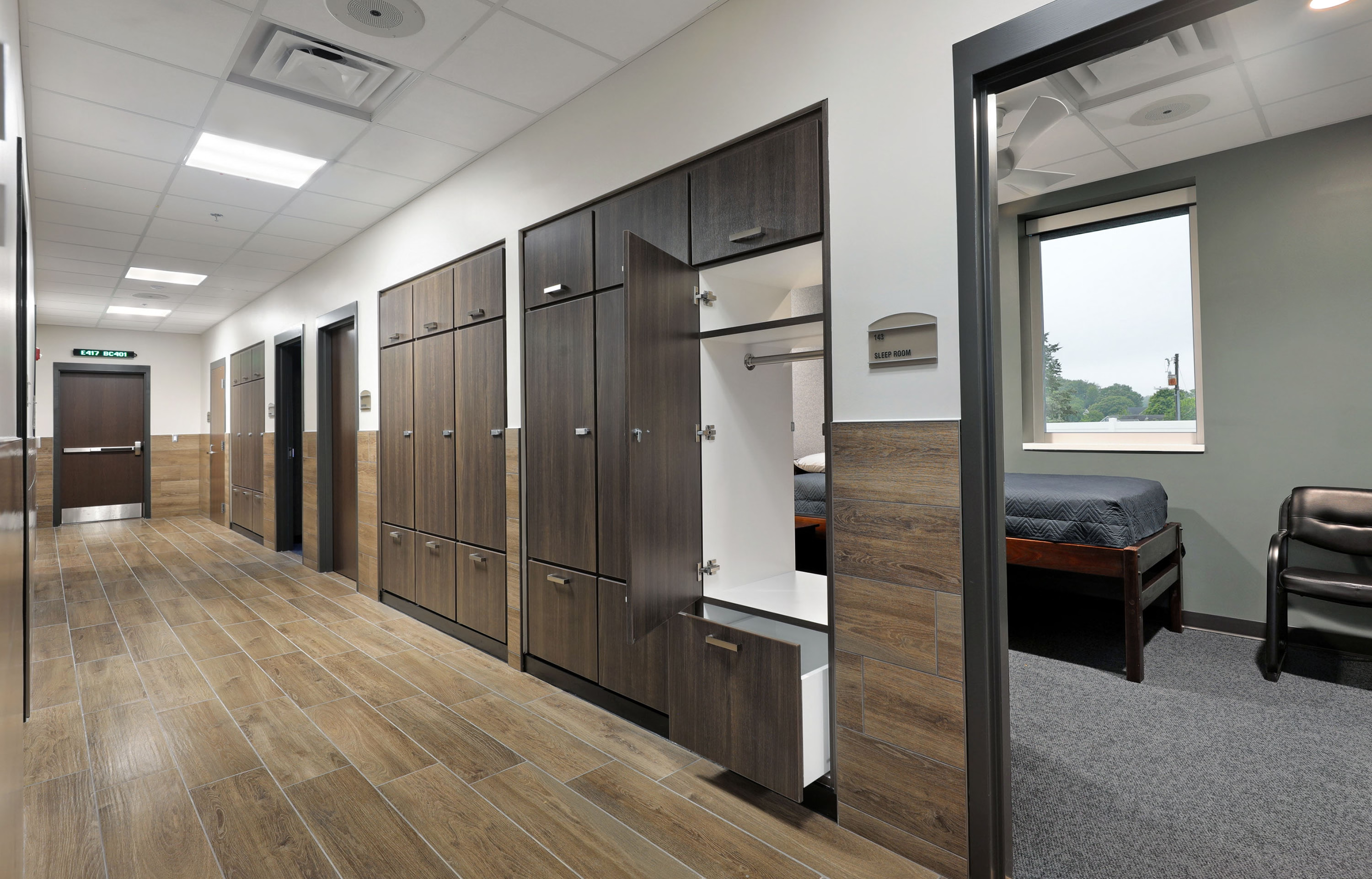
Strategic Replication
Hanover County’s prototype resists rigid replication while preserving essential elements. The decontamination sequence, individual sleep quarters, and exhaust capture remain constant. Everything else adapts to site and mission. This balance requires discipline: accepting longer response paths to maintain zone separation, investing in quality where it affects health, standardizing components even when variety seems harmless.
For municipalities planning fire facilities, Hanover County’s approach offers a roadmap: develop one station thoroughly, identify core elements that protect personnel health, build flexibility into the framework, then replicate strategically. The investment in prototype development pays returns through reduced design costs, simplified maintenance, bulk purchasing power, and consistency that keeps firefighters safer as they transfer between stations.
The prototype works because it solves real problems: carcinogen exposure reduction, transfer disruptions, and maintenance complexity. Each design decision traces to operational need, not architectural preference. That focus on function over form created facilities that firefighters want to work in and communities take pride in supporting.
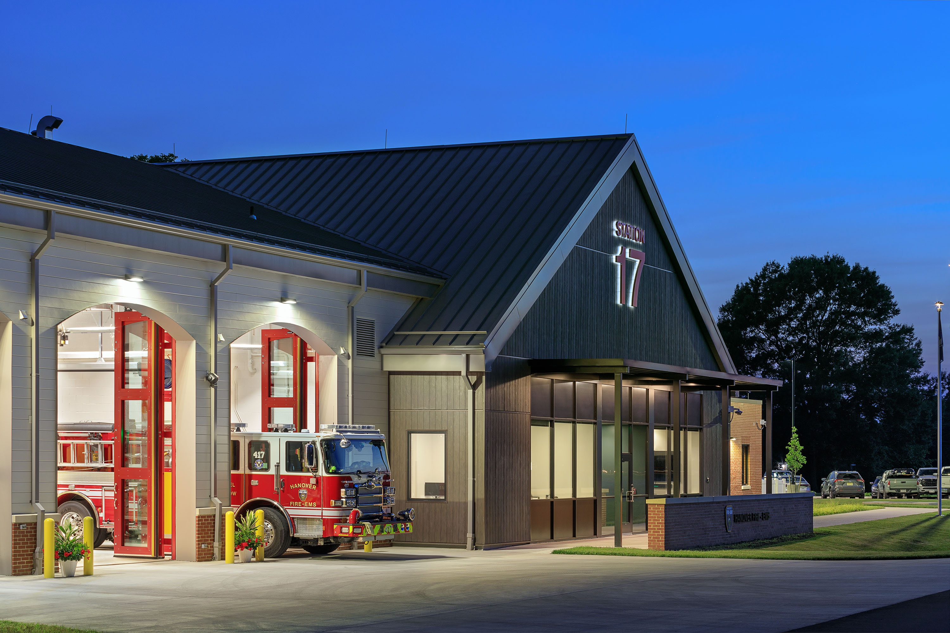
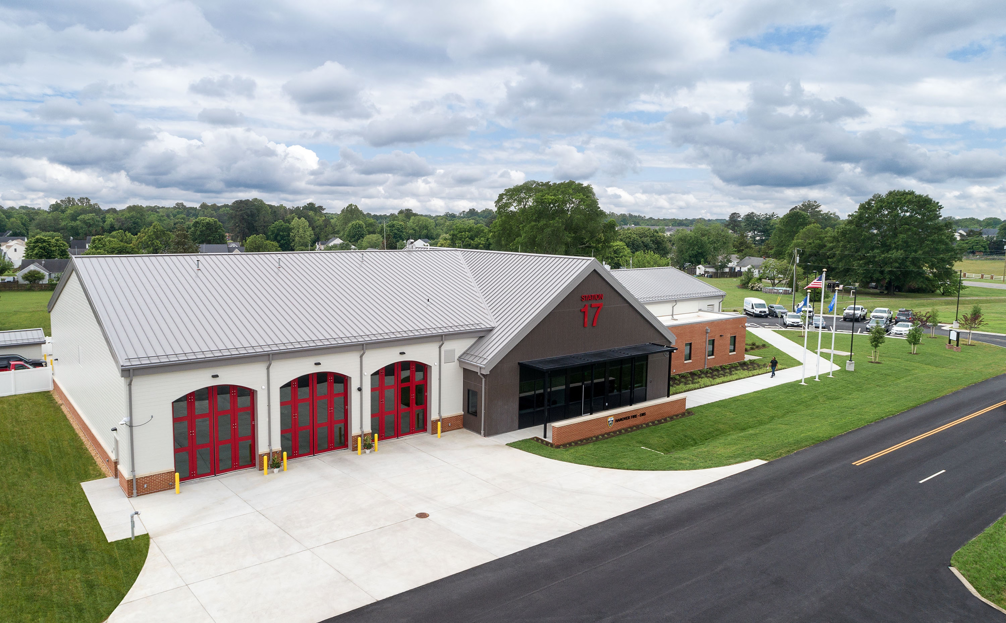
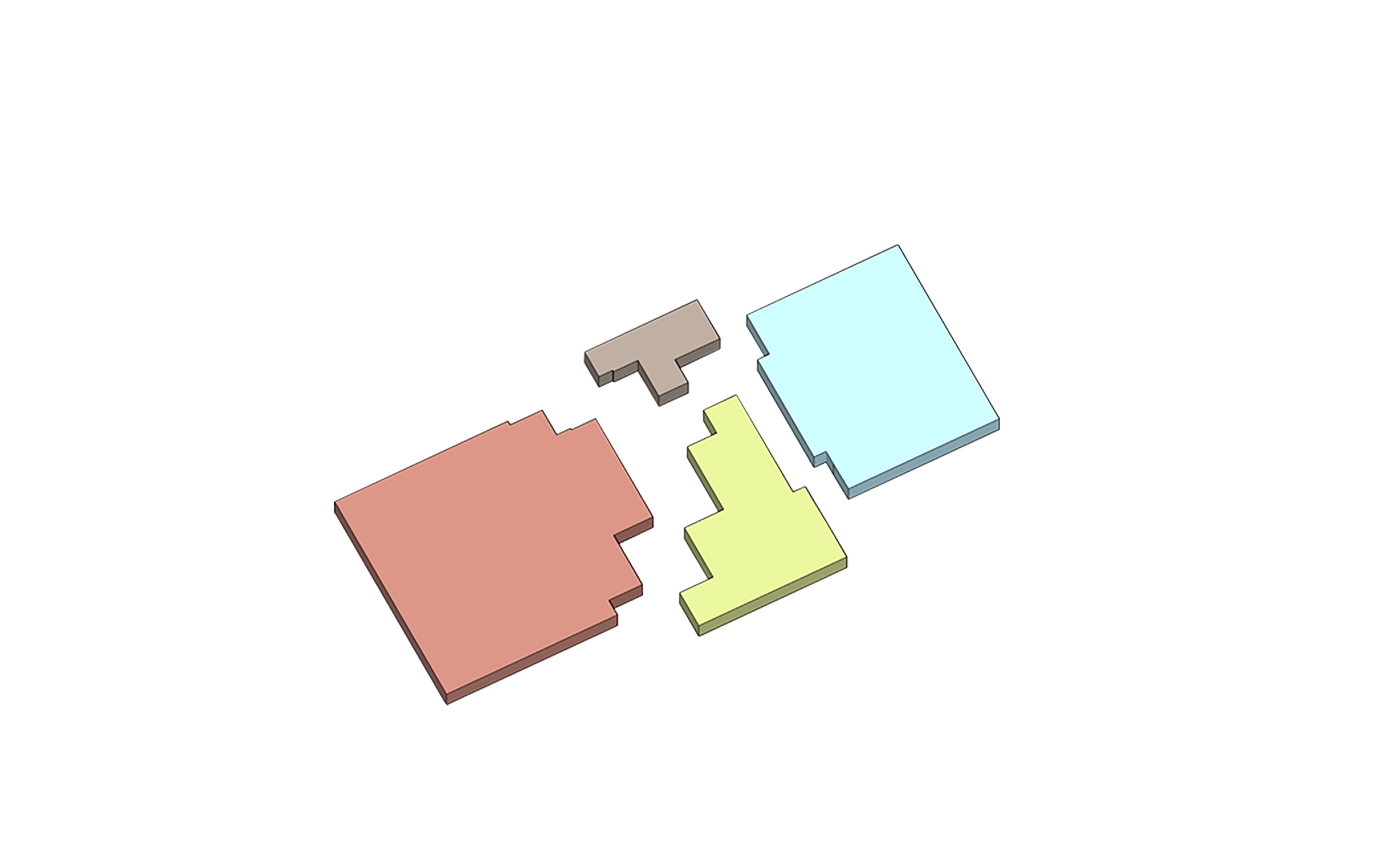
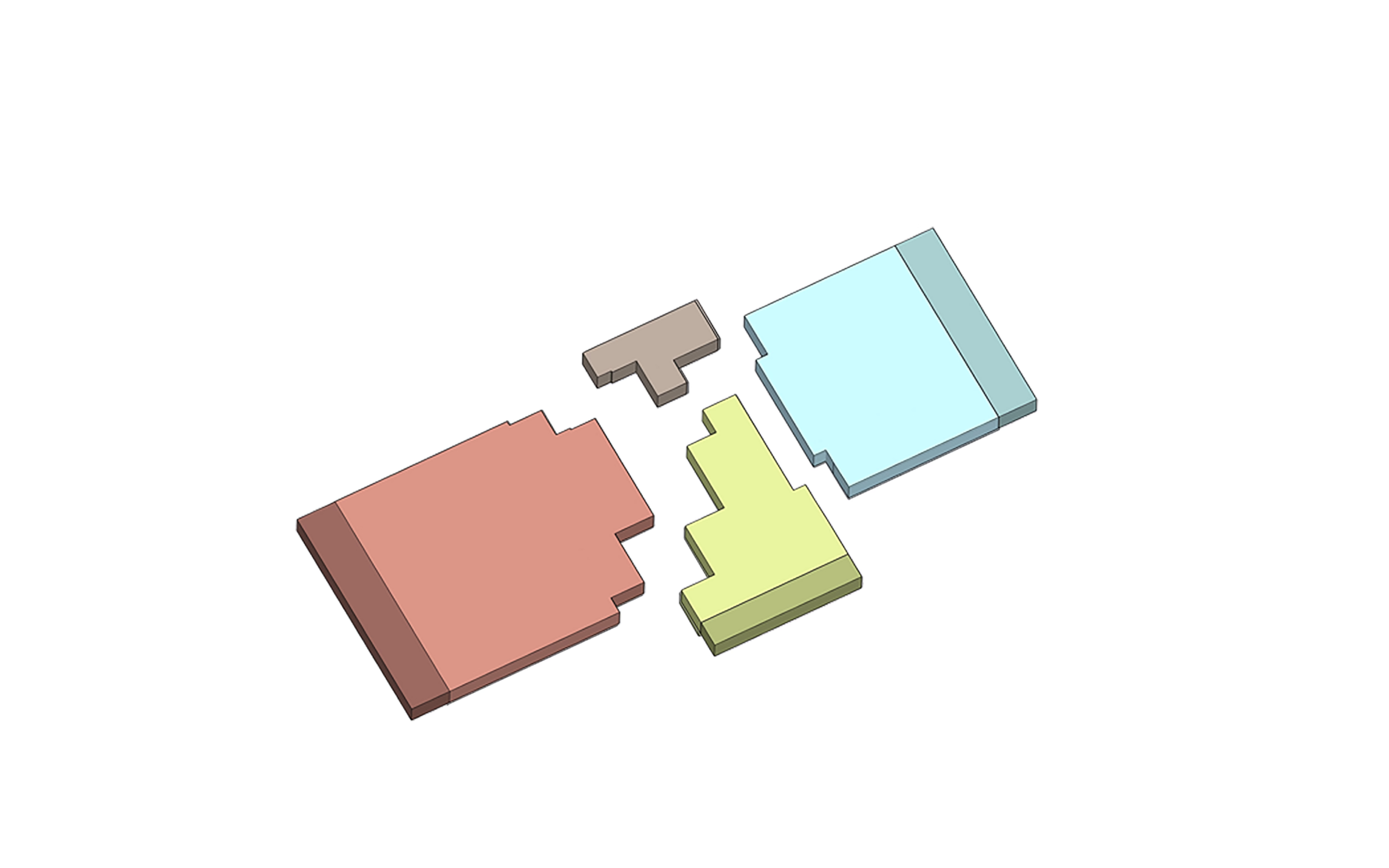



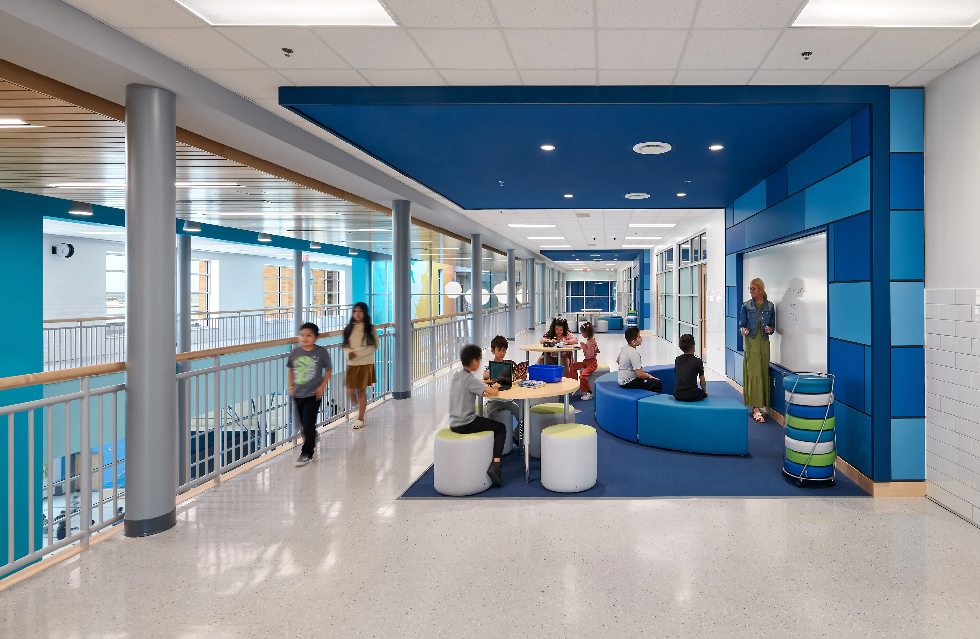
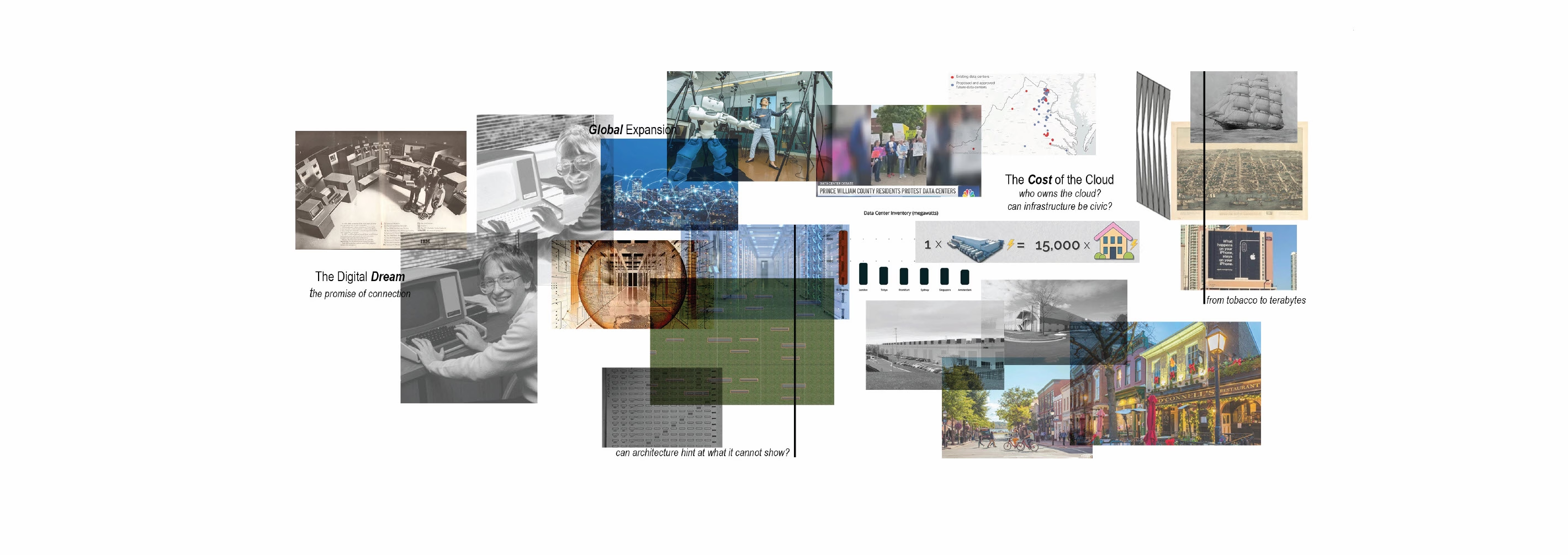








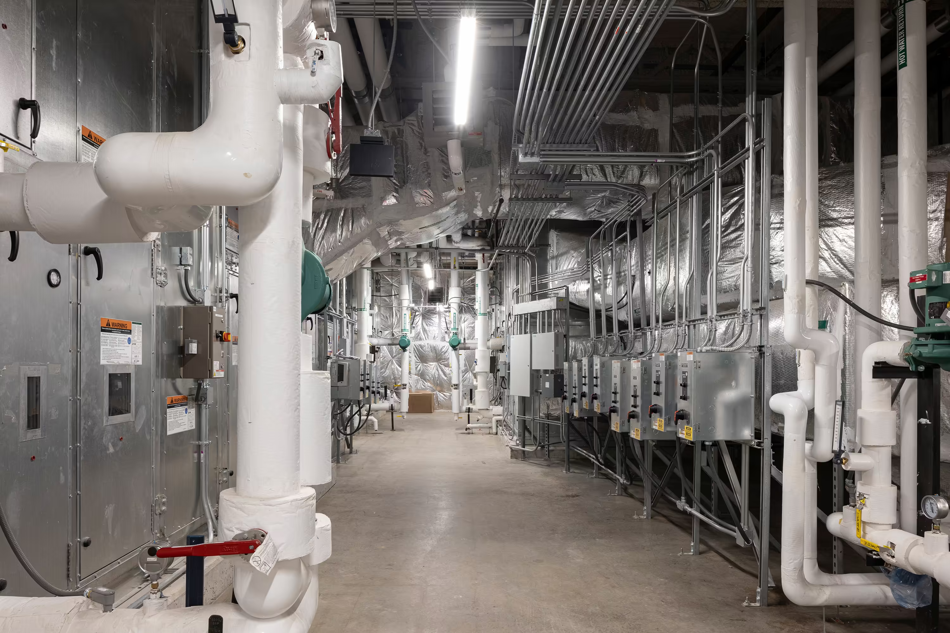
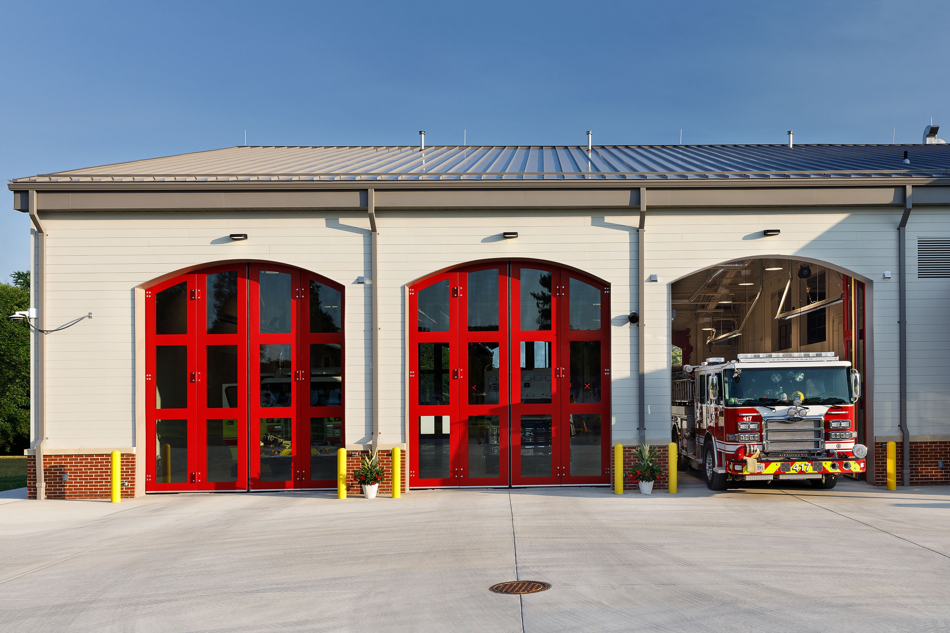













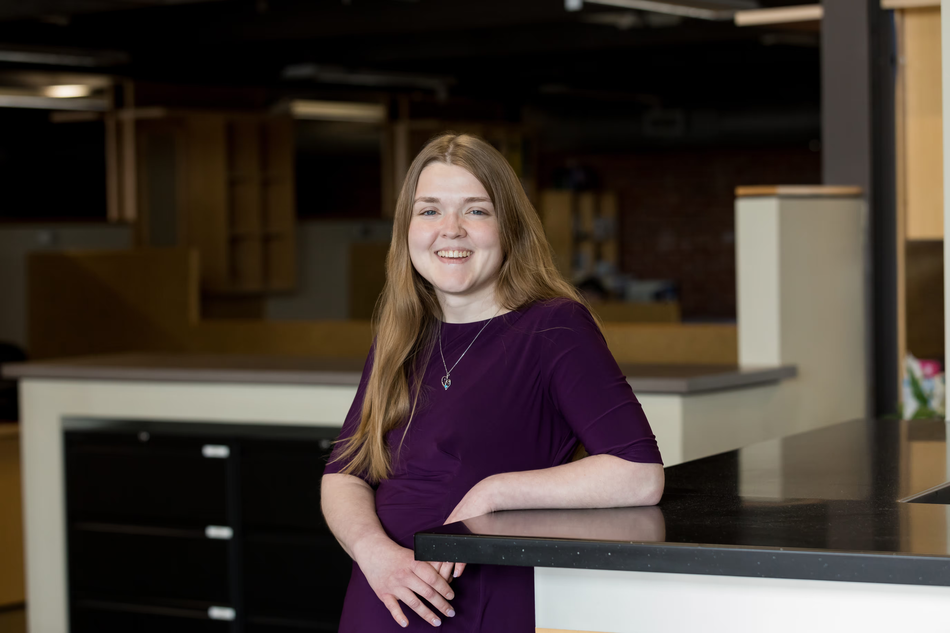
.avif)










































